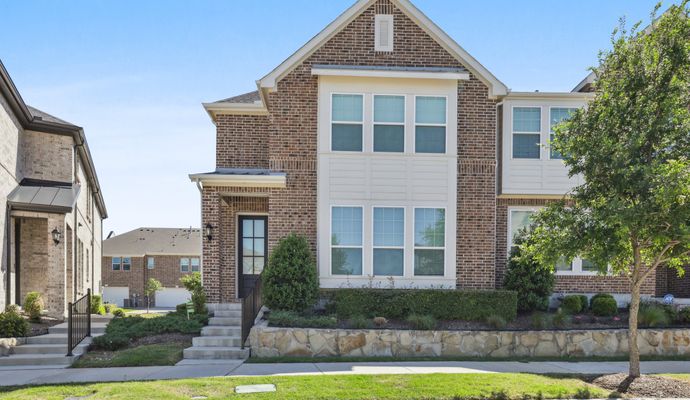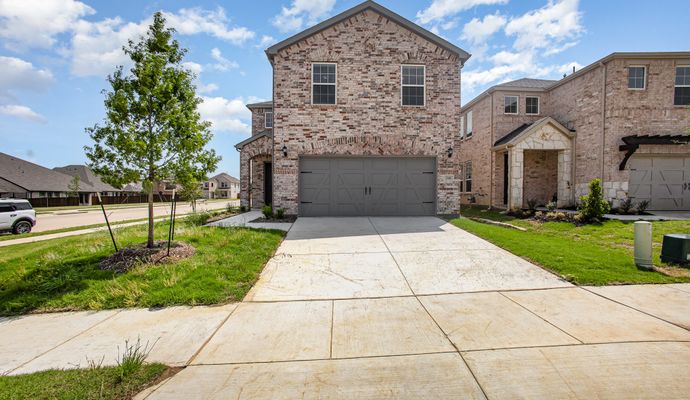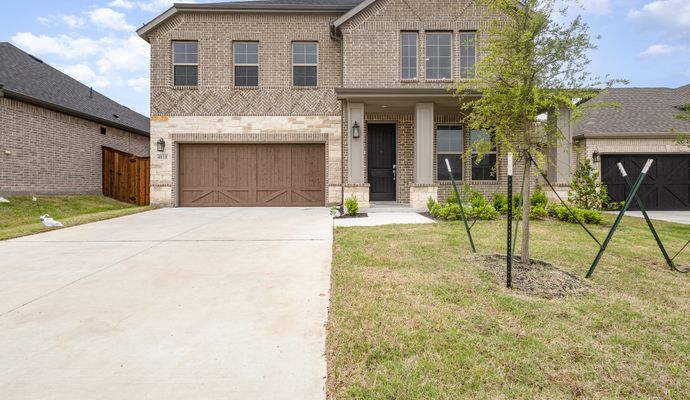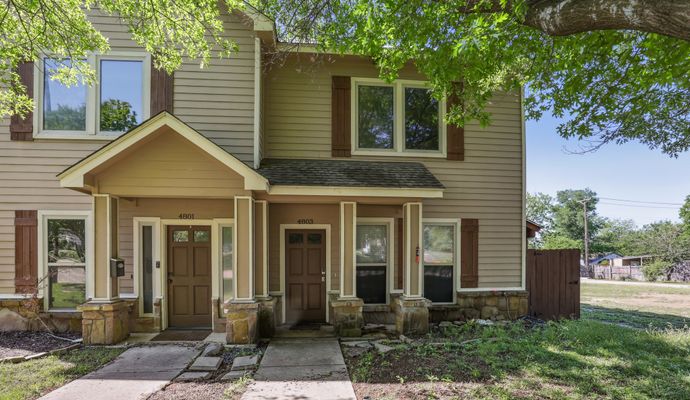
1230 Brenham Drive, Allen, TX 75013
- 4 bed•
- 3.5 bath•
- 3,556 ft2
Type
Single Family
Parking
3 Spots
Pets
Pet Friendly
Heat
Gas
Cooling
Central A/C
Laundry
In Unit
Limited Time Offer! Get $500 off the second month's rent when you sign a lease on or before March 7, 2025. Message us for details! Experience timeless elegance in this stunning 4-bedroom, 3.5-bath home in the prestigious Twin Creeks community! Designed with sophistication in mind, it showcases traditional architecture with soaring ceilings, arched entryways, and exquisite wood flooring that exudes warmth and refinement. Expansive windows bathe the interiors in natural light, enhancing the graceful ambiance throughout. A thoughtfully designed floor plan places the primary bedroom on the main level, ensuring a serene retreat. Its ensuite bath features a luxurious soaking tub, a spacious vanity with large mirrors, and elegant sconce lighting for a touch of glamour. A dedicated media room and a secondary living wing offer ample space for entertainment and relaxation, making this home ideal for a larger household. Central heating and cooling systems ensure year-round comfort, while the open and airy layout creates an inviting atmosphere. Beyond the interiors, the expansive backyard provides a private space, great for relishing the Texas breeze. A 3-car garage offers generous parking and storage, while the electronic gate adds convenience and peace of mind. This home is situated in a tranquil, family-friendly neighborhood, complete with mature trees and a beautifully maintained community pool. It is indeed a rare find—schedule a viewing to experience its charm and elegance firsthand! *Fireplace is for decorative use only and cannot be used without consent from Belong. *Our homes come as-is with all essentials in working order. Want upgrades? Request it through the Belong app, and our trusted pros will take care of the rest!
Features
Cooking
Parking
Climate Control
Laundry
Looking For Something Similar?

$2,725/mo.
430 Matthew Drive, Fairview

$2,475/mo.
2312 Fountain Gate Drive #2312, Little Elm

$2,825/mo.
345 Rosemoor Place, Little Elm

$1,925/mo.
6612 Waterhill Lane, Fort Worth

$3,275/mo.
4818 Arc Bend Road, Midlothian

$2,725/mo.
4803 Birchman Avenue, Fort Worth




