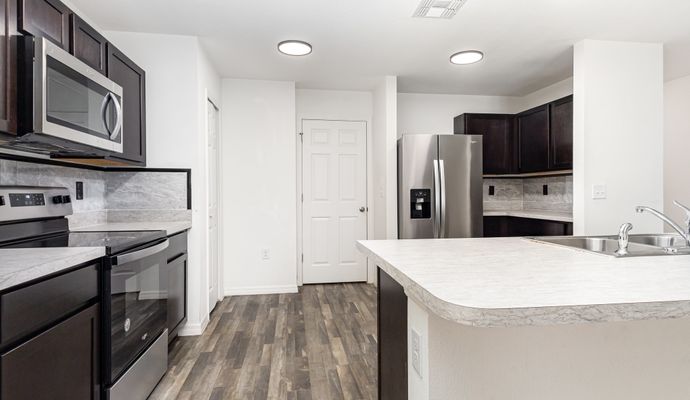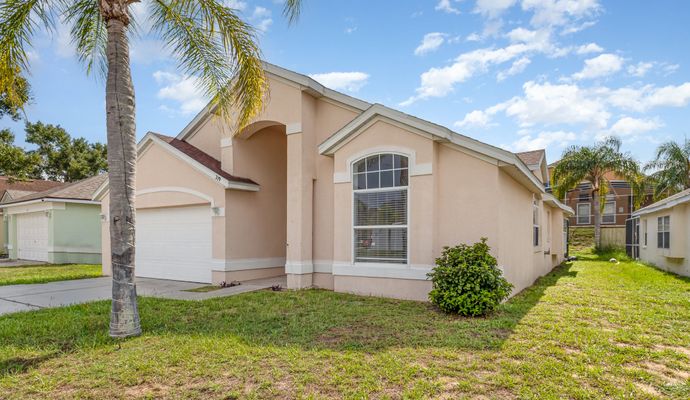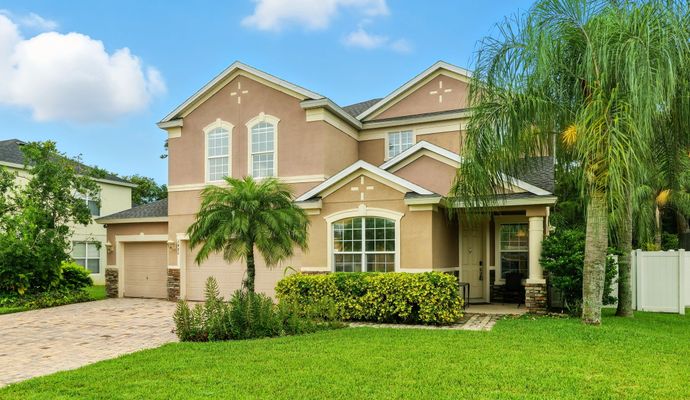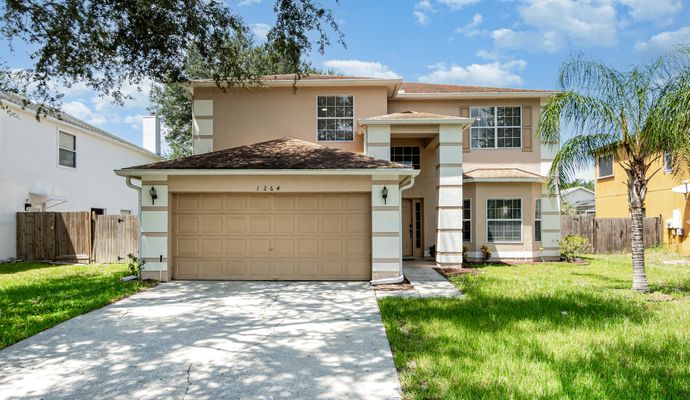
3136 Goose Road, Davenport, FL 33837
- 3 bed•
- 2.5 bath•
- 1,470 ft2
Type
Townhouse
Parking
1 Spot
Pets
Pet Friendly
Heat
Electric
Cooling
Central A/C
Laundry
In Unit
Utilities Included
Internet

Stress free experience with 24/7 support, and your very own Member Success Lead.

Manage your home on the go with the Belong app.
Enjoy beautifully curated modern living in this newly constructed D.R. Horton townhome within the serene Horse Creek at Crosswinds community. Stylishly appointed with soft neutral tones, it features 18" light gray porcelain tiles throughout the living areas and plush beige carpeting on the stairs and in the upstairs bedrooms. Ceiling fans, a chandelier, and a TV rack add both functionality and style throughout. Smart home conveniences, such as keyless entry and app-controlled systems for security, climate, and garage access, elevate your everyday routine. The kitchen offers a polished space for meal preparation, complete with sleek quartz countertops, Whirlpool stainless steel appliances, and a breakfast bar overlooking the versatile living area. Sliding glass doors lead to an open patio with tranquil views of a wooded conservation lot, creating a peaceful outdoor retreat. The primary suite enjoys lovely neighborhood views and includes a walk-in closet, remote ceiling fan, and a spa-like bath featuring dual sinks, quartz counters, and a spacious shower. South-facing additional bedrooms offer scenic views of nature, built-in closets, and ceiling fans for added comfort. Additional features include extra bathroom cabinets and upgraded shower fixtures for added storage and luxury. This home also comes with Wi-Fi included and a security alarm system for enhanced peace of mind. Community amenities include lawn and roof maintenance, a gated swimming pool, a fitness center with key card access, a playground, biking trails, and picturesque paved sidewalks winding through lush surroundings. *Our homes come as-is with all essentials in working order. Want upgrades? Request it through the Belong app, and our trusted pros will take care of the rest!
Owned By

Vicky
Belong Member Since Jan 2025
Features
Climate Control
Laundry
Cooking
Parking
Utilities
Looking For Something Similar?

$1,800/mo.
3164 Goose Road, Davenport

$2,100/mo.
139 Violet Court, Poinciana

$2,275/mo.
219 Downing Circle, Davenport

$2,675/mo.
2480 Cypress Tree Trail, St. Cloud

$3,100/mo.
1264 Falconcrest Boulevard #1, Apopka

