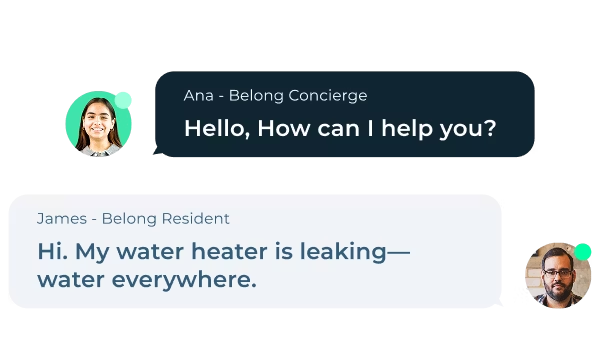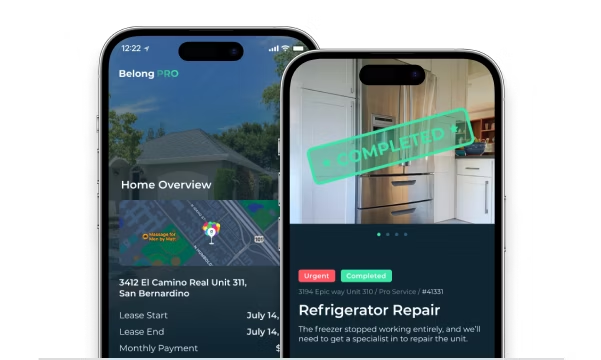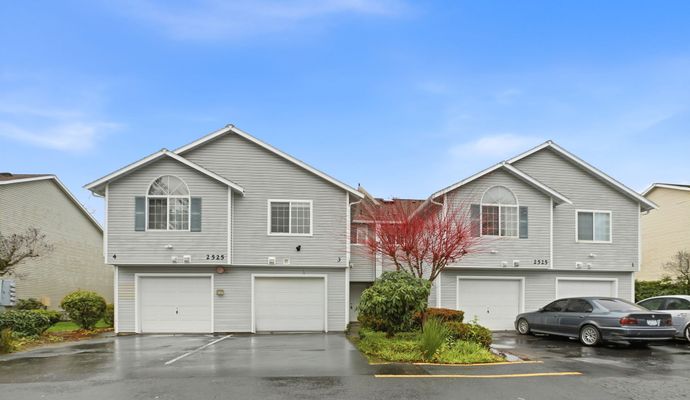
2023 131st Street Southwest, Everett, WA 98204
- 4 bed•
- 3.5 bath•
- 2,225 ft2
Type
Single Family
Parking
2 Spots
Pets
Pet Friendly
Heat
Gas
Cooling
No A/C
Laundry
In Unit
Four-bedroom abode in a quaint community of cottage-style detached condos minutes away from light rail, restaurants, shops, and parks! The home's main floor has an open concept layout and is adorned with hardwood laminate flooring throughout and a gorgeous modern floor-to-ceiling tile fireplace! The gourmet kitchen features quartz countertops, a full-height mosaic tile backsplash, stainless steel appliances, and a spacious prep island with bar seating. Conveniently located on this floor are the walk-in pantry, a half-bath, and in-unit laundry. There's also a fabulous wooden balcony that lets you enjoy beautiful views of the community! On the upper floor are three bedrooms, including the master, which has a generous walk-in wardrobe with shelves and a marvelous ensuite bath! This master bathroom features a large walk-in shower decked with handsome woodgrain tiles and a dashing double-sink vanity with a huge mirror. On the lower floor is another room, and this can be used as a family room, a home office, a study, or a fourth bedroom. It has an ensuite bath and a sliding glass door that opens to the nicely landscaped garden with plenty of space for alfresco dining! Located in a quiet and peaceful residential neighborhood, in a community with 139 homes mostly occupied by families. With easy access to major highways I5/I405, close to major shopping outlets such as Costco, Home Depot, Fred Meyer, Alderwood Mall, and Everett Mall. Don't miss out on this one!
Features
Utilities
Lighting
Climate Control
Cooking
Yard
Laundry
Parking
The Inspection

Charles
Belong Member Since Sep 2021
Looking For Something Similar?





