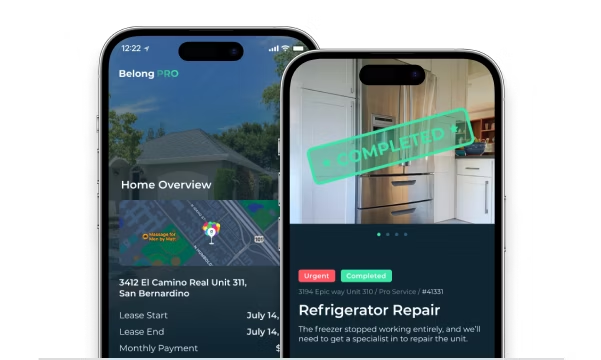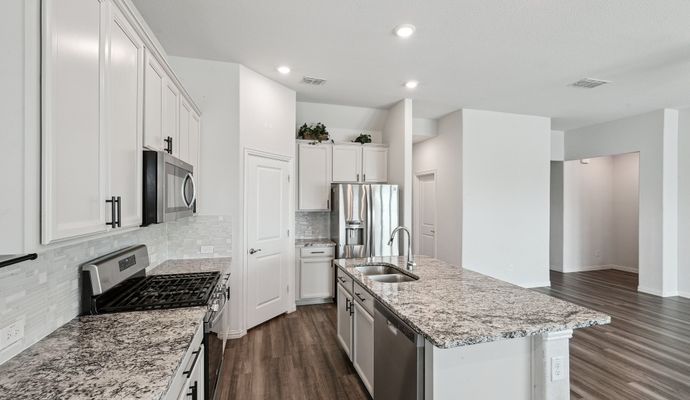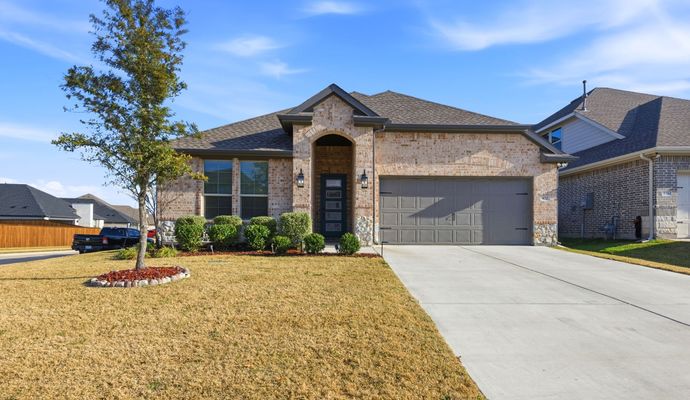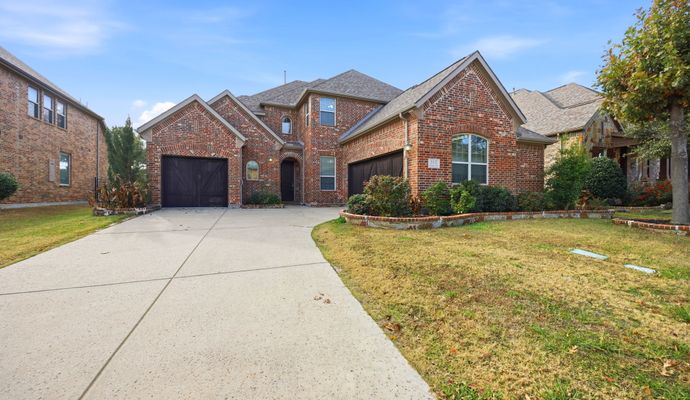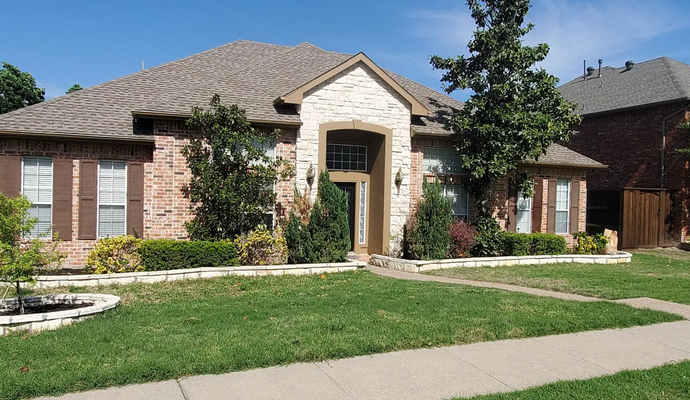
721 Cashew Way, Forney, TX 75126
- 4 bed•
- 3.5 bath•
- 2,486 ft2
Type
Single Family
Parking
2 Spots
Pets
Pet Friendly
Heat
Gas
Cooling
Central A/C
Laundry
In Unit
Experience thoughtfully curated living in this single-story Pewter designed by Taylor Morrison to offer both comfort and style. This home features 4 bedrooms, 3.5 baths, a dedicated study, and a 3-car tandem garage, making it an ideal choice for modern families. The open-concept main living area creates a bright, welcoming atmosphere, anchored by a gourmet kitchen that showcases GE stainless steel appliances, quartz countertops, and elegant shaker-style cabinets. A large island overlooks the dining area and gathering room with raised ceilings, creating a light-filled space perfect for everyday living and entertaining. At the back of the home is a covered outdoor living area, an extension of your home where you can bask in fresh air while enjoying the tranquil surroundings, whether entertaining guests or enjoying quiet evenings. Retreat to the private owner’s suite, a sanctuary designed for comfort. With two spacious walk-in closets and a spa-like bath featuring dual vanities, a soaking tub, and a separate shower, this space provides the ultimate relaxation experience. Three additional bedrooms and a well-appointed study complete the layout, offering flexibility for family and guests. Nestled in a lakefront community, this home provides access to fantastic amenities, including a walkable farmhouse, park, and swimming pool, creating a vibrant lifestyle where comfort and convenience go hand in hand.
Features
Yard
Cooking
Parking
Laundry
Climate Control
Looking For Something Similar?



