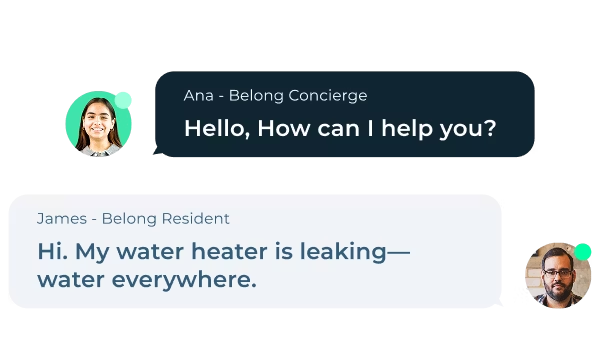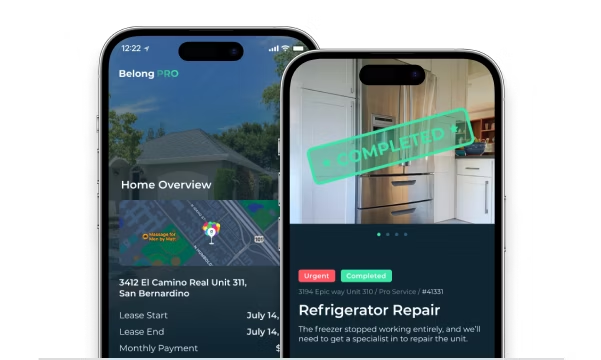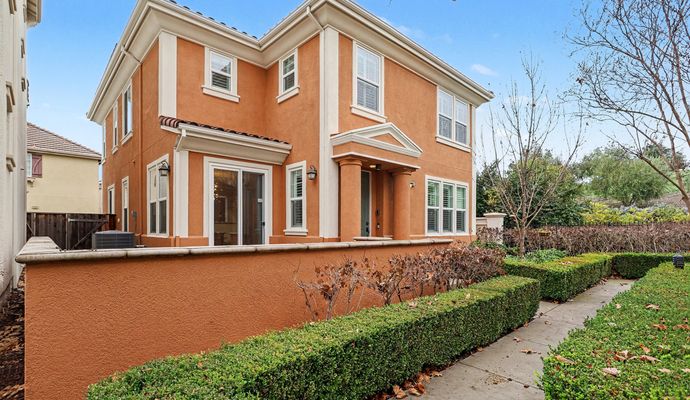
1016 Gull Avenue Unit 1, Foster City, CA 94404
- 4 bed•
- 2.5 bath•
- 1,760 ft2
Type
Townhouse
Parking
2 Spots
Pets
No Pets
Heat
Gas
Cooling
No A/C
Laundry
In Unit
Enjoy elegant townhome living in this beautifully designed 4-bedroom, 2.5-bath home that's only a 3-minute walk from the Bay trail! Thoughtfully crafted interiors showcase wood flooring, expansive windows, and a striking fireplace that anchors the living area with timeless appeal. The kitchen is a refined culinary space, outfitted with sleek built-in appliances, including an electric stove, wall oven, refrigerator, dishwasher, and a vented hood. A sunlit garden window enhances the kitchen's ambiance, creating a bright atmosphere. Sliding doors from the dining area open to a private patio that offers a serene retreat for al fresco dining or relaxation. The primary suite features dual mirrored closets with custom shelving, while three additional bedrooms provide versatility to suit any lifestyle. A discreetly placed laundry closet with a washer and dryer adds to the home’s convenience. Nestled in a sought-after community, this home is within walking distance of top-rated schools, lush parks, and popular dining spots. The scenic Bay Trail is just moments away, with premier shopping destinations—including Ranch 99, Safeway, and Bridgepoint Shopping Center—all within easy reach. *Fireplace is for decorative use only and cannot be used without consent from Belong. *Our homes come as-is with all essentials in working order. Want upgrades? Request it through the Belong app, and our trusted pros will take care of the rest!
Features
Laundry
Cooking
Parking
Climate Control
Yard
The Inspection

Jose
Belong Member Since Nov 2024
Looking For Something Similar?






