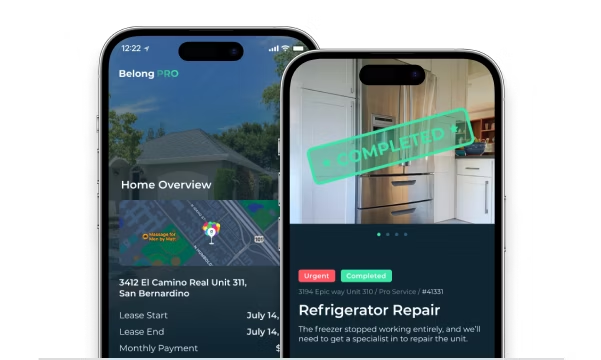
1310 Pigeon Court, Grand Prairie, TX 75051
- 3 bed•
- 2.5 bath•
- 3,055 ft2
Type
Single Family
Parking
2 Spots
Pets
No Pets
Heat
Electric
Cooling
Central A/C
Laundry
Hookup
Welcome to this charming 3-bedroom, 2.5-bathroom residence in the delightful community of Grand Prairie, TX. Its stately brick façade, complemented by eco-conscious solar panels, creates an inviting first impression that blends classic charm with modern efficiency. A welcoming living room boasts rich hardwood floors and a tasteful fireplace, offering an elegant space to gather with loved ones. Sunlight pours in through generously placed windows, enhancing the home’s bright and inviting character. The well-appointed kitchen features gleaming stainless steel appliances and abundant cabinetry, providing both practicality and an elegant backdrop for culinary creativity. A utility room just off the kitchen includes washer and dryer hookups and leads directly to the attached 2-car garage, ensuring a seamless flow for daily routines. Upstairs, you’ll find 3 generously sized bedrooms, each designed with comfort in mind. The primary suite is a tranquil retreat, featuring an ensuite bathroom and a walk-in closet that offers plenty of storage space. Nestled in a safe and serene neighborhood, this home is conveniently close to schools and major highways, making it ideal for both family life and commuting ease. The homeowner will add a brand new fridge before residents move-in. *Our homes come as-is with all essentials in working order. Want upgrades? Request it through the Belong app, and our trusted pros will take care of the rest! *Fireplace is for decorative use only and cannot be used without consent from Belong.
Features
Climate Control
Laundry
Parking
Cooking
Looking For Something Similar?
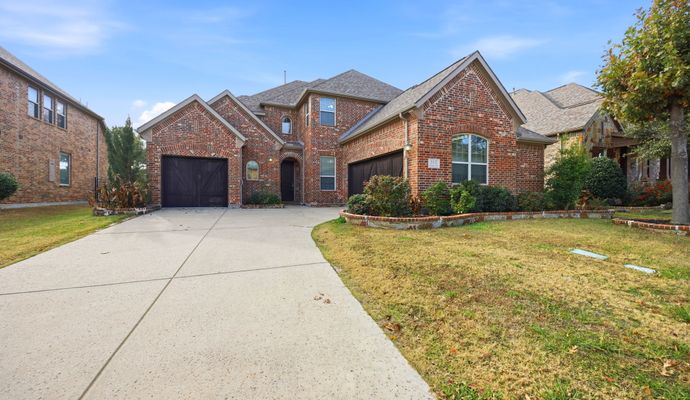
$3,895/Mo.
312 Paluxy Dr, Irving
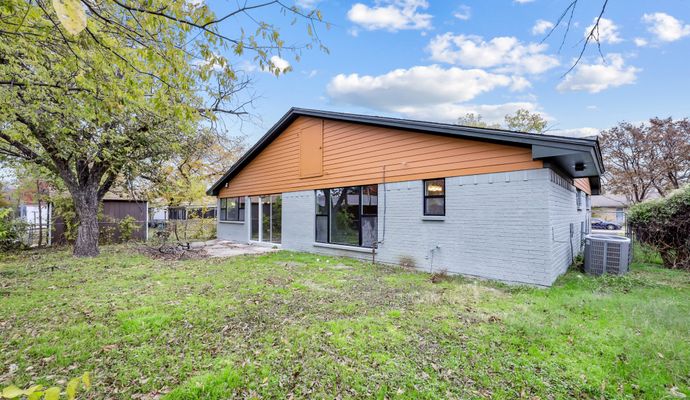
$2,275/Mo.
1710 Duncan Way, Carrollton

$2,550/Mo.
422 Hazeltine Road, Red Oak
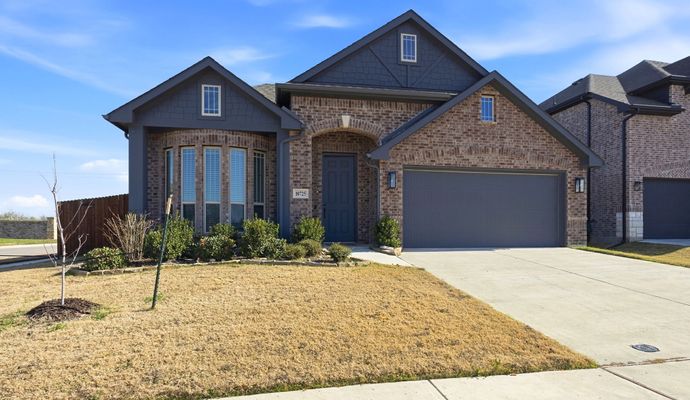
$2,225/Mo.
10725 Rothland Street, Crowley
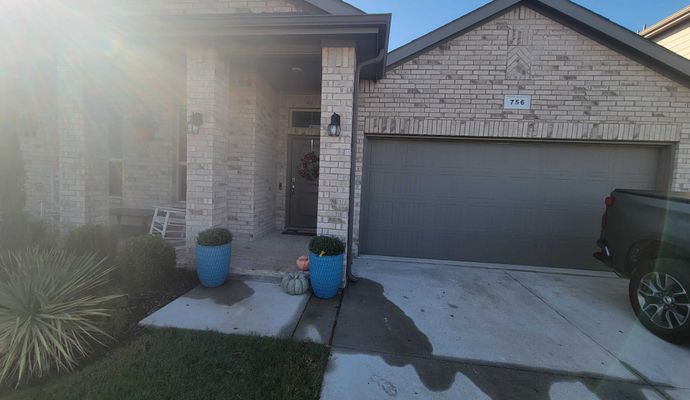
$2,250/Mo.
756 Finchley Drive, Northlake
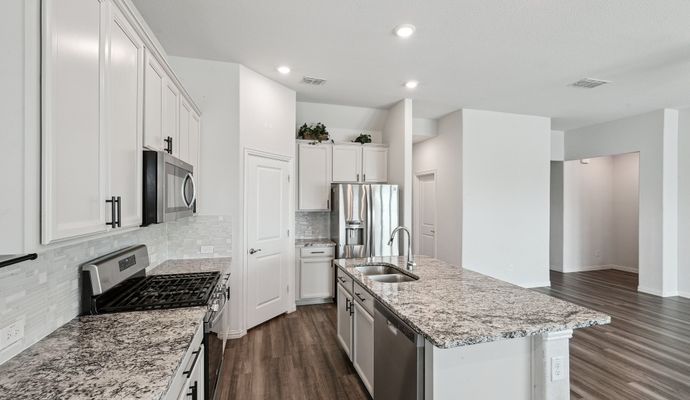
$1,850/Mo.
2115 Clarion Drive, Heath



