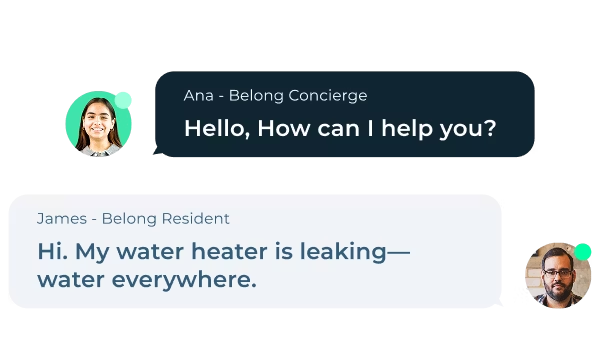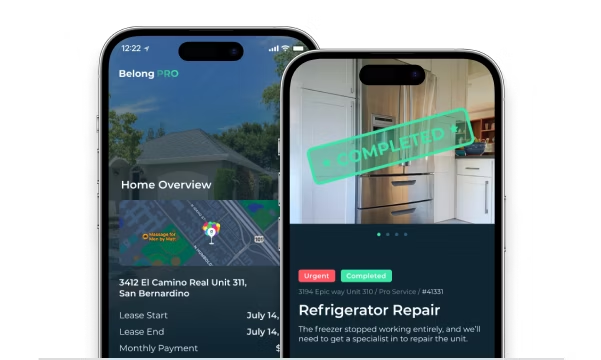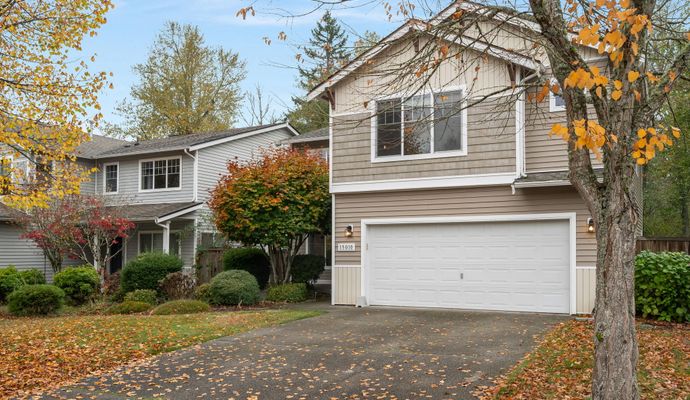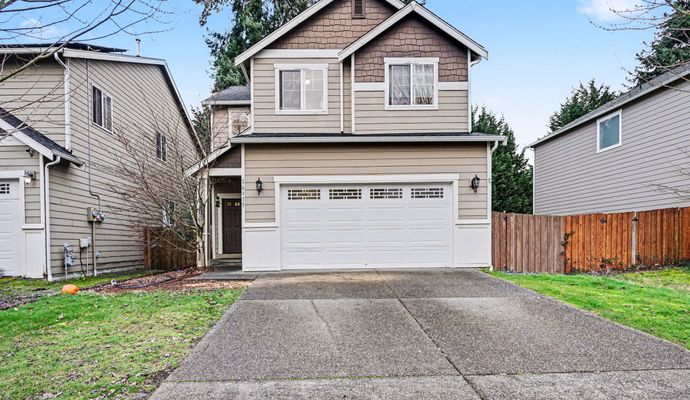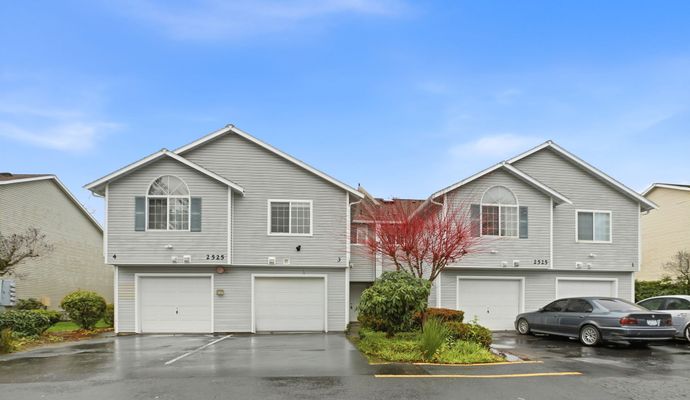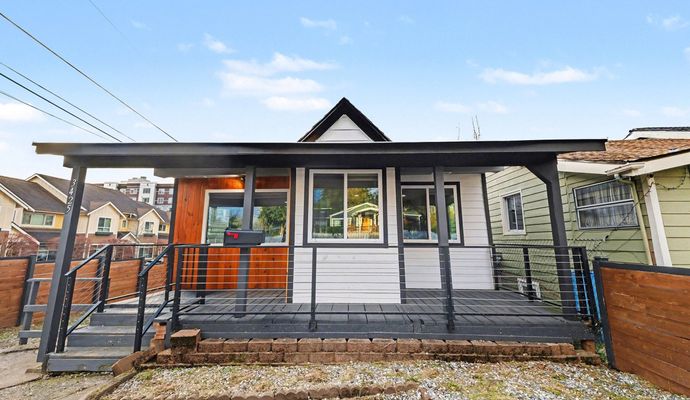
18817 106th Lane East, Puyallup, WA 98374
- 4 bed•
- 2.5 bath•
- 1,830 ft2
Type
Single Family
Parking
4 Spots
Pets
Pet Friendly
Heat
Electric
Cooling
Central A/C
Laundry
In Unit
You’ll love the great curb appeal and comfortable living space this 4-bedroom craftsman home has to offer! As you come near the entrance, an inviting front porch opens to the lovely foyer that welcomes you into the home. Wood-inspired floors usher you into the open concept living, dining, and kitchen area, offering a clean and quiet space for your family to enjoy! The kitchen is designed in contemporary style, with white subway tile backsplash and neutral-colored countertops nicely accentuated by dark wood cabinetry. It has a snack bar and comes well-appointed with a French-door refrigerator and Frigidaire appliances such as an electric range with oven, an over-the-range microwave with vented hood, and a dishwasher. A delightful element added here is the huge barn door that slides open to your walk-in pantry! Privately tucked upstairs are the bedrooms, generous in size and ready to take you off to dreamland! All bathrooms have a vanity fitted with the same neutral-colored countertop and dark wood cabinetry for a well-unified home design. A laundry room with a washer and dryer, and a study nook complete the upper floor. This abode comes with central air conditioning, an attached garage for 2 cars, plus driveway parking that accommodates 2 more. It has an enormous backyard with a concrete patio, which makes this home an entertainer’s dream! Located in a desirable Rainier Ridge Community in Lipoma Firs, your next family address is within walking distance to a beautiful park and minutes to shopping, restaurants, and schools!
Features
Fitness
Safety & Security
Climate Control
Utilities
Cooking
Parking
Laundry
Yard
The Inspection
Jonathan
Belong Member Since Aug 2022
Looking For Something Similar?

