
1002 Ivy Glen Drive, San Jose, CA 95133
- 3 bed•
- 2.5 bath•
- 1,827 ft2
Type
Single Family
Parking
2 Spots
Pets
Pet Friendly
Heat
Gas
Cooling
Central A/C
Laundry
In Unit
You’ll be delighted with this spacious San Jose home featuring high ceilings and a massive open-concept living space! The living room welcomes you with cathedral ceilings and large windows with transoms that provide an open and spacious vibe! Walk through the hallway ahead and you will find the open-concept living, dining, and kitchen area where your family gathers to share stories of the day and taste the delicacies you've prepared! The kitchen is designed in a modern colonial style and is beautifully appointed with stainless steel appliances and white shaker cabinets that are pleasing to the eyes. A monochromatic backsplash adds a touch of visual texture while under-cabinet lights make the space look even more elegant! A glass sliding door in the living room leads to the covered private patio, where you can hang out, enjoy BBQs, and have fun in the shade with your family and friends! Upstairs is your primary bedroom retreat, complete with a nice, sizable ensuite that showcases spa-like features such as a double vanity, a standing shower, and a soaking tub that lets you relax at the end of a long day! This home comes with modern conveniences including central air conditioning, and laundry facilities. It’s located in a peaceful and quiet neighborhood with easy access to freeways and the local shopping plaza!
Features
Climate Control
Laundry
Storage
Utilities
Cooking
Lighting
Parking
The Inspection

Daniel
Belong Member Since May 2021
Looking For Something Similar?
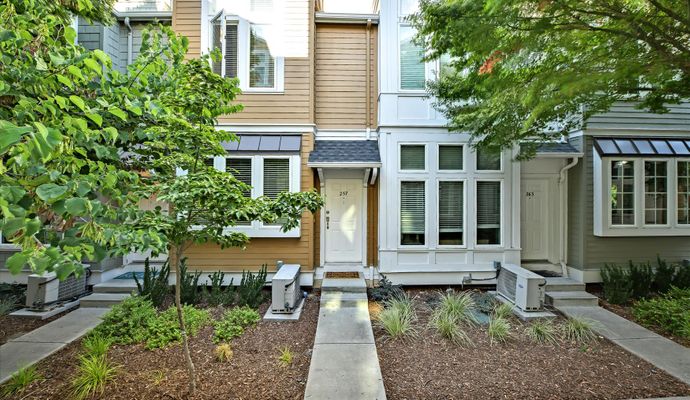
$4,100/mo.
257 Grayson Terrace, San Jose
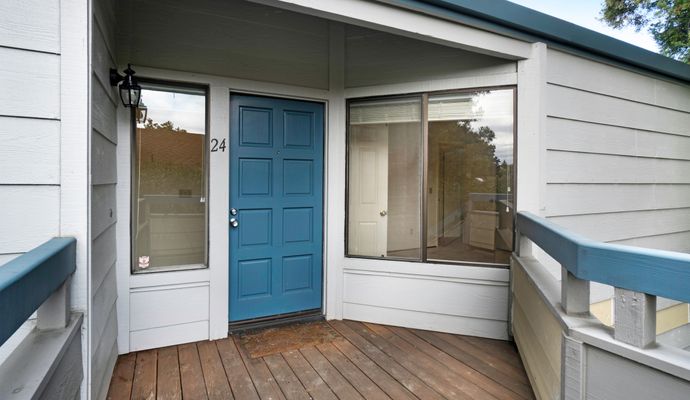
$3,750/mo.
248 Walker Drive #24, Mountain View
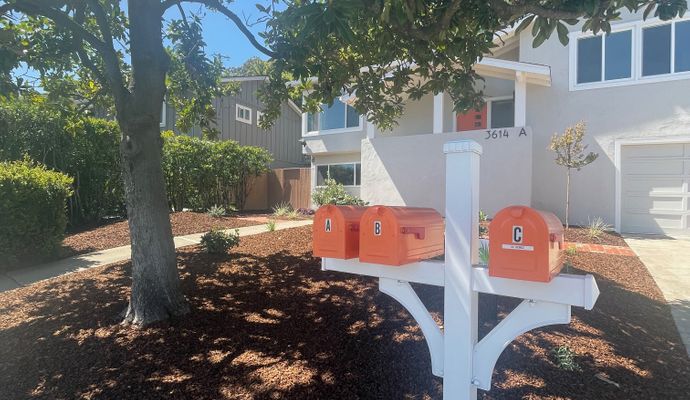
$4,985/mo.
3614 Farm Hill Boulevard A, Redwood City
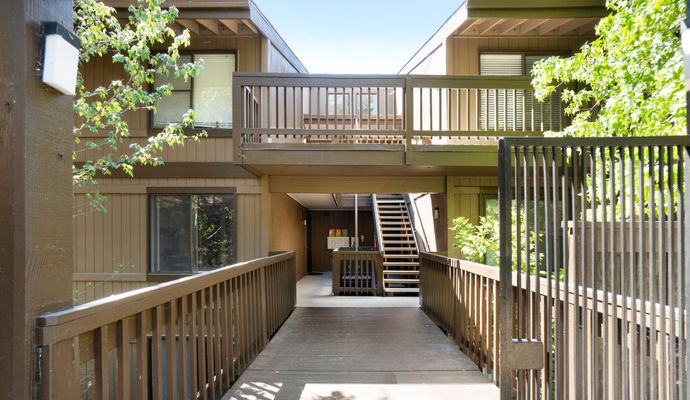
$4,245/mo.
3392 Brittan Avenue #4, San Carlos
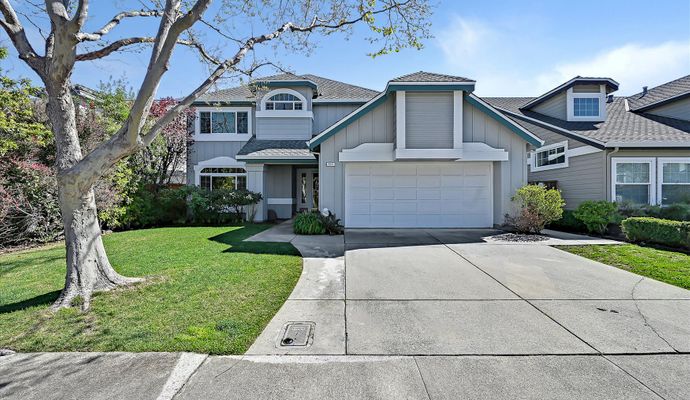
$6,580.80/mo.
511 Saint Thomas Lane, Foster City
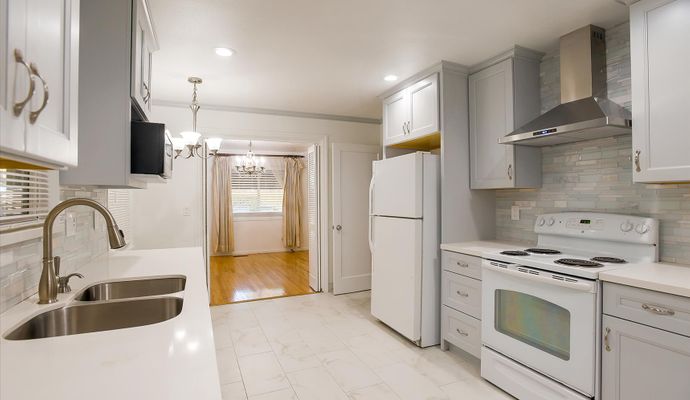
$4,600/mo.
903 Alameda de las Pulgas, Belmont




