
1744 Deer Creek Court, San Jose, CA 95148
- 4 bed•
- 3 bath•
- 1,780 ft2
Type
Townhouse
Parking
2 Spots
Pets
Pet Friendly
Heat
Electric
Cooling
Central A/C
Laundry
In Unit
A sophisticated retreat in the East Foothills, this expansive 4-bedroom, 3-bath townhome offers refined interiors, generous living spaces, and exceptional community amenities. The recently remodeled kitchen is a statement of modern elegance, featuring a built-in gas cooktop with a vented hood, a double wall oven, and a sleek French door refrigerator. A striking glass mosaic backsplash adds depth and texture, while abundant cabinetry provides ample storage. Industrial-style pendant lighting defines the dining area, where sliding glass doors reveal a private concrete patio—perfect for morning coffee or quiet contemplation. Most recent upgrades include a new heat pump, water heater, and paint. Your primary suite offers a serene escape, complete with a spacious walk-in closet and a private balcony, an ideal perch for basking in the California sun. Secondary bedrooms are equally inviting, featuring ceiling fans, built-in closets, and thoughtfully placed windows that frame serene surroundings. A dedicated laundry area with a washer and dryer enhances everyday ease, while central A/C and heating allow for personalized comfort. The attached 2-car garage, outfitted with automatic doors, epoxy floors, and a 240 V EV charger completes the home’s thoughtful design. Set within a beautifully maintained, gated community, this home grants access to premier amenities, including a security guard, tennis and basketball courts, multiple swimming pools, a hot tub, and a dog park. Verdant landscaping and meticulously kept grounds enhance the tranquil ambiance, offering a lifestyle of comfort and convenience. *Maximum of 2 pets allowed. A one-time deposit fee of $500 per pet will be charged. Monthly pet fee of $25 per pet will also be charged on top of rent. *Fireplace is for decorative use only and cannot be used without consent from Belong *Our homes come as-is with all essentials in working order. Want upgrades? Request it through the Belong app, and our trusted pros will take care of the rest!
Features
Pool
Fitness
Parking
Climate Control
Laundry
Cooking
Utilities
Looking For Something Similar?
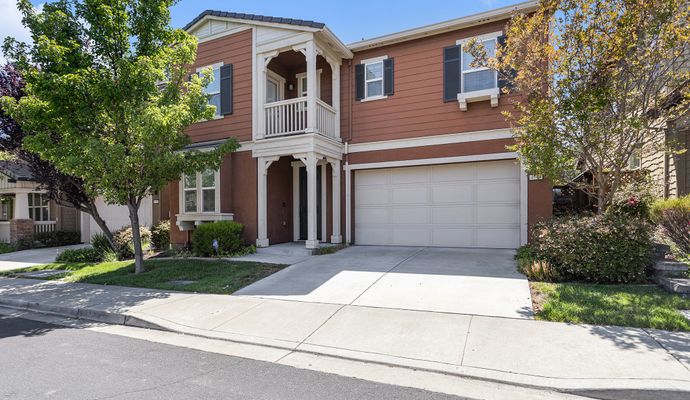
$5,800/mo.
4970 Trescott Court, Dublin
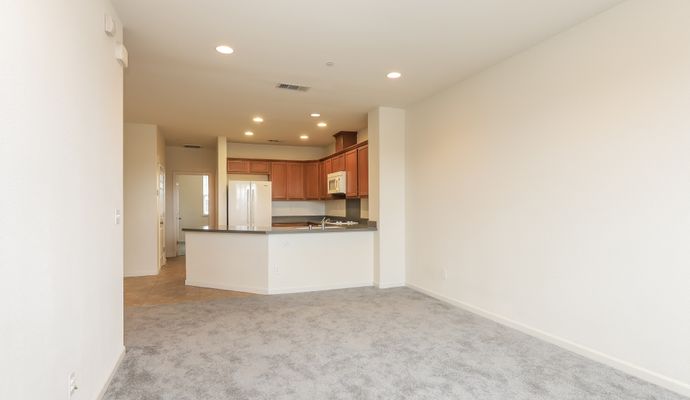
$3,475/mo.
131 Burbank Street, Hayward
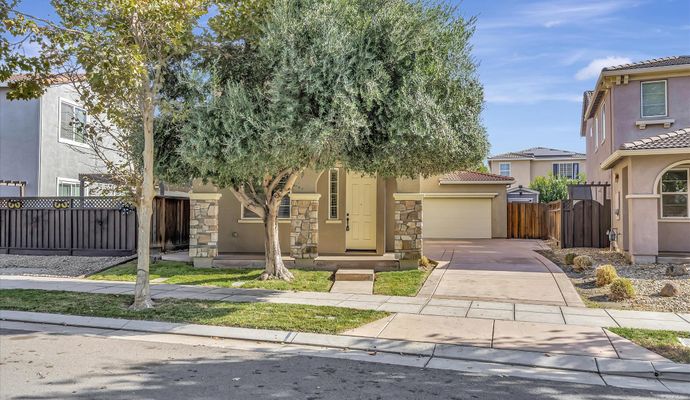
$3,200/mo.
165 West Questa Trail, Tracy
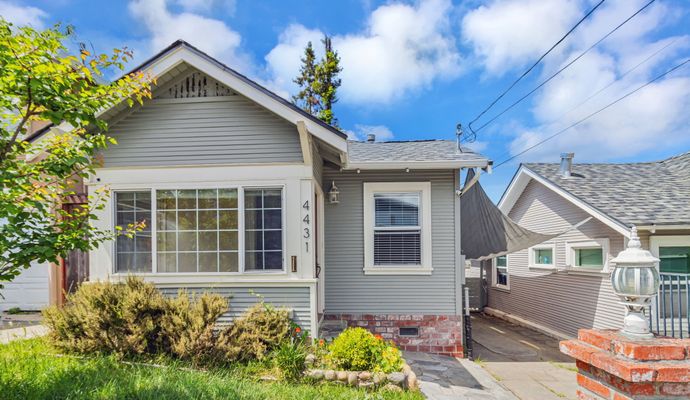
$3,525/mo.
4431 Penniman Avenue, Oakland
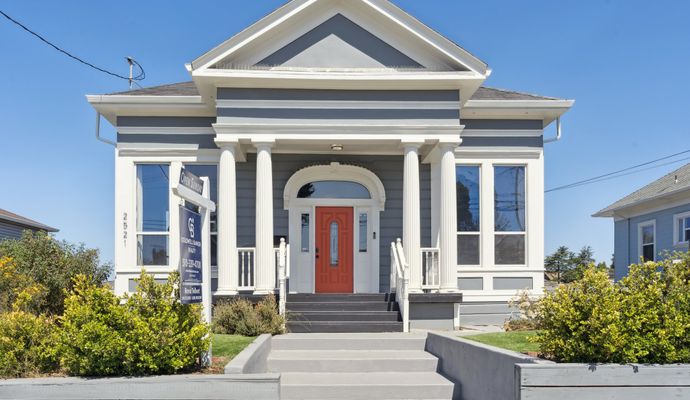
$6,925/mo.
2521 Grande Vista Avenue, Oakland
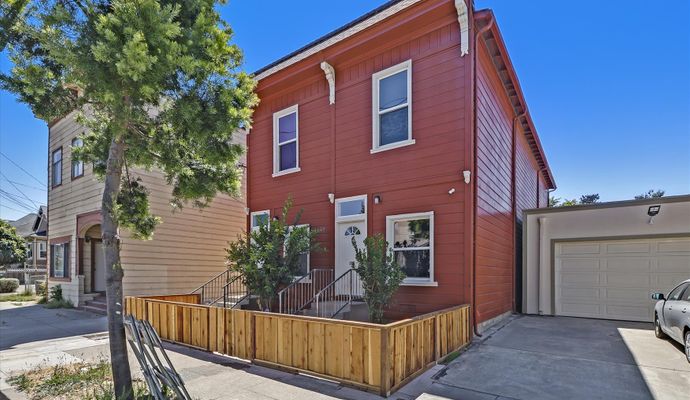
$4,000/mo.
1547 Sherman Street A, Alameda




