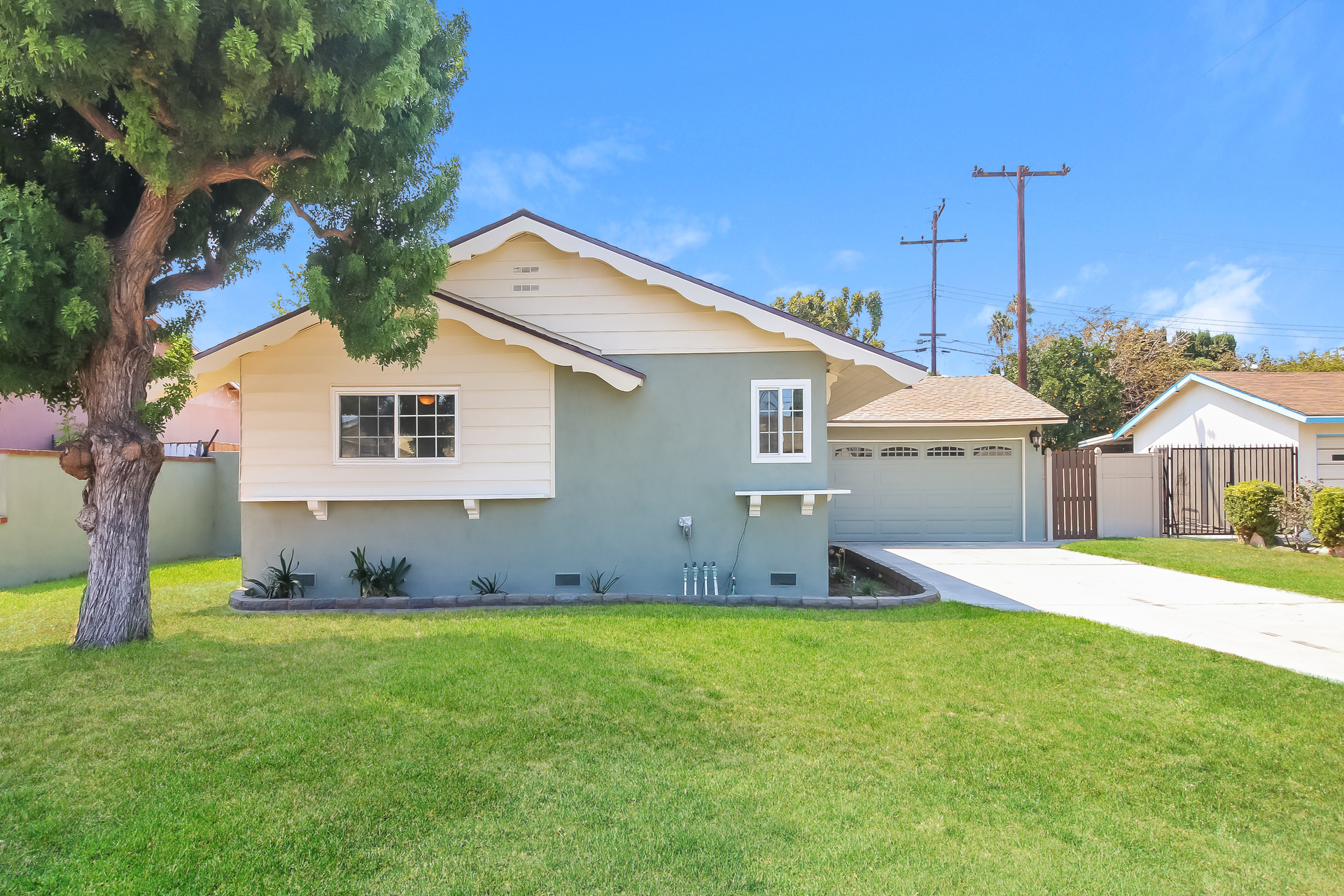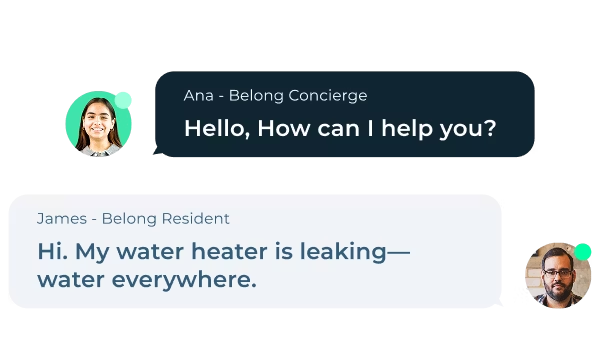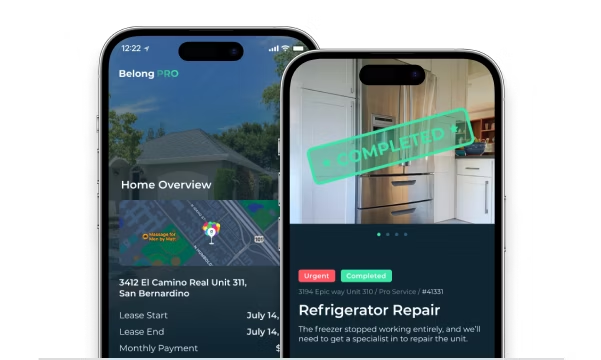
11413 Jane Way, Stanton, CA 90680
- 3 bed•
- 2 bath•
- 1,400 ft2
Type
Single Family
Parking
2 Spots
Pets
No Pets
Heat
Gas
Cooling
No A/C
Laundry
No Laundry
This beautifully-upgraded home is as practical as it is impressive, with a versatile layout, a spacious driveway, a 2-car garage, and a separate family room that all provide the perfect space for when you have guests over! The kitchen is brand new and showcases a range of features including granite counters and white shaker-style cabinets with silver hardware that beautifully matches its brand new stainless steel appliances! Gorgeous wood-inspired laminate floors add a warm ambience inside the home while arched entrances to the family room provide an open and spacious vibe. From the family room, you can head out of the the glass doors to find an amazing covered patio and garden that is airy and perfect for hanging out with friends and family on hot summer days. It is adorned by flowering shrubs, trees, and verdant lawn! Automatic sprinklers are installed in the back and front yards to help keep the grass healthy. On the left side of the home you will find three bedrooms presented to an excellent standard with ceiling fans and ample natural light. The main bedroom has its own ensuite bath, while the two secondary rooms share a hallway bathroom. This home is centrally located in Stanton, close to parks, shopping, freeways, schools, Disneyland, Knott's Berry Farm, and more! Come see this gem before it is gone! Fireplace is for decorative use only and cannot be used without consent from Belong.
Features
Cooking
Utilities
Storage
Parking
Climate Control
Yard
The Inspection

Daniel
Belong Member Since Aug 2021




