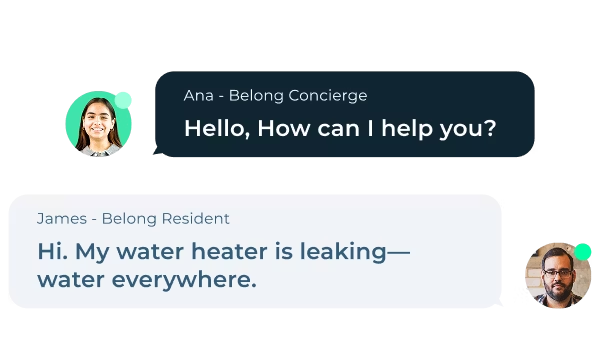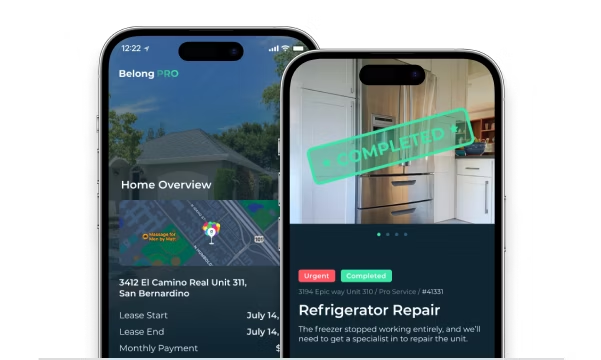
1003 El Paseo, Lake Forest, CA 92610
- 3 bed•
- 2.5 bath•
- 1,662 ft2
Type
Townhouse
Parking
2 Spots
Pets
Dogs Only
Heat
Gas
Cooling
Central A/C
Laundry
In Unit
This 3-bedroom entertainer’s dream in a fantastic location is ready for love! Steps to nearby shops, dining options, and entertainment! Come home to a thoughtfully-designed open floor plan plus a den, perfect for work and play! Central air conditioning, recessed lighting throughout, and stylish fixtures create a relaxing mood. Maintain a clutter-free living space with plenty of storage spaces available. An attached 2-car garage and a laundry room with hookups also come with this home. The open kitchen overlooks this well-loved space, and showcases a kitchen peninsula that serves as a dining bar, spacious countertops paired with a sleek backsplash, and generous cabinetry with under-cabinet lighting. Stainless steel appliances installed! Head upstairs to find the relaxing bedrooms, all in plush carpeting and with roomy closets. An oversized master suite awaits you with its private balcony, large walk-in closet, and an elegant 5-piece ensuite with a separate soaking tub and shower. Your new home is perfect for planting roots! Enjoy living in a gated community with Spanish-inspired architecture, access to greenbelts, clubhouse, playgrounds, and outdoor pool. Convenient to 241 Toll Road to go anywhere in Southern California. Target is just across the street. High-performing Saddleback Valley Unified School District!
Features
Cooking
Lighting
Pool
Surroundings
Yard
Laundry
Climate Control
Parking
Audio & Video
Utilities
Storage
The Inspection

Daniel
Belong Member Since Aug 2021




